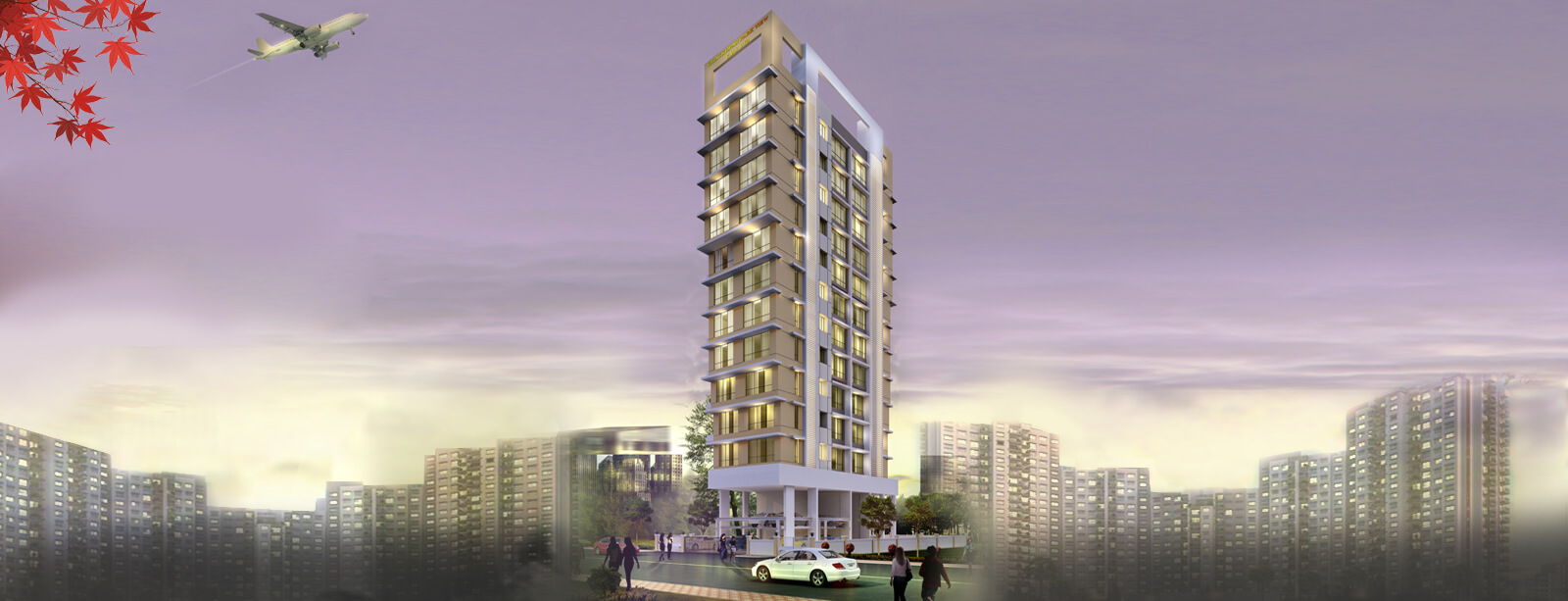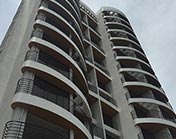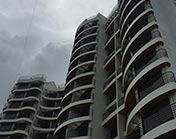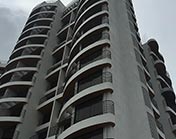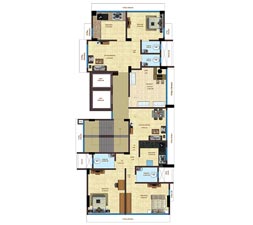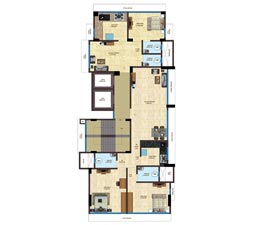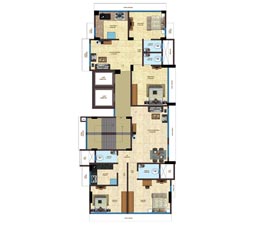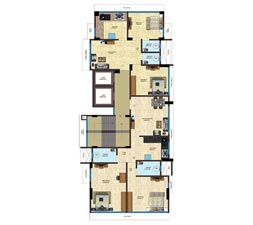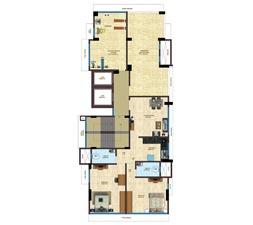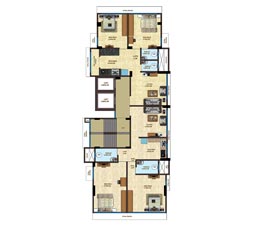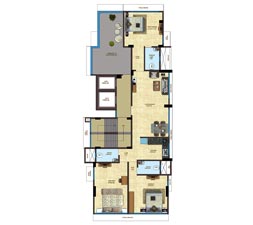amenities
-

Elegantly Designed 2-BHK Apartments.
-

24x7 - Security
with Intercom facility. -

2 High Speed
Automatic Lifts. -

100%
Car Parking. -

Gym / Health Club.
-

Energy Efficient
Planning -

Optimum Utilization
of Space
specifications
-
LIVING/DINING
- FLOOR : 2'x 2'Vitrified Tiles.
- WALLS : Oil Bound Distemper Paint.
- CEILING : Oil Bound Distemper Paint.
-
BED ROOMS
- FLOOR : 2'x 2'Vitrified Tiles.
- WALLS : Oil Bound Distemper Paint.
- CEILING : Oil Bound Distemper Paint.
-
KITCHEN
- FLOOR : 2'x 2'Vitrified Tiles.
- PLATFORM : Granite Kitchen Platform with S. S. Sink & Full height Colour Glazed Tiles above platform
-
TOILETS
- FLOOR : Anti skid ceramic Tiles.
- WALLS : Full Height Ceramic Tiles.
- FIXTURES/FITTINGS : Concealed plumbing Conventional CP fittings.
-
DOORS
- TOILETS : Marble Frames with Water Proof Doors.
- MAIN DOOR : Designer Wooden Flush Doors at the Entrance and other Doors.
- WINDOWS : Heavy Section Powder Coated Aluminium Sliding Windowswith Marble Sills.
- ELECTRICAL : Concealed Copper Wiring with adequate Electric Points Extensive Electric Layout Possible, Telephone Points, TV Points & AC Points.
- EXTERIORS : High Quality Gujarat Sand for external plaster Curtain glazing on staircase, Texture Finishing at designated walls.
Location
Please check soon...
Gallery
Please check soon...

