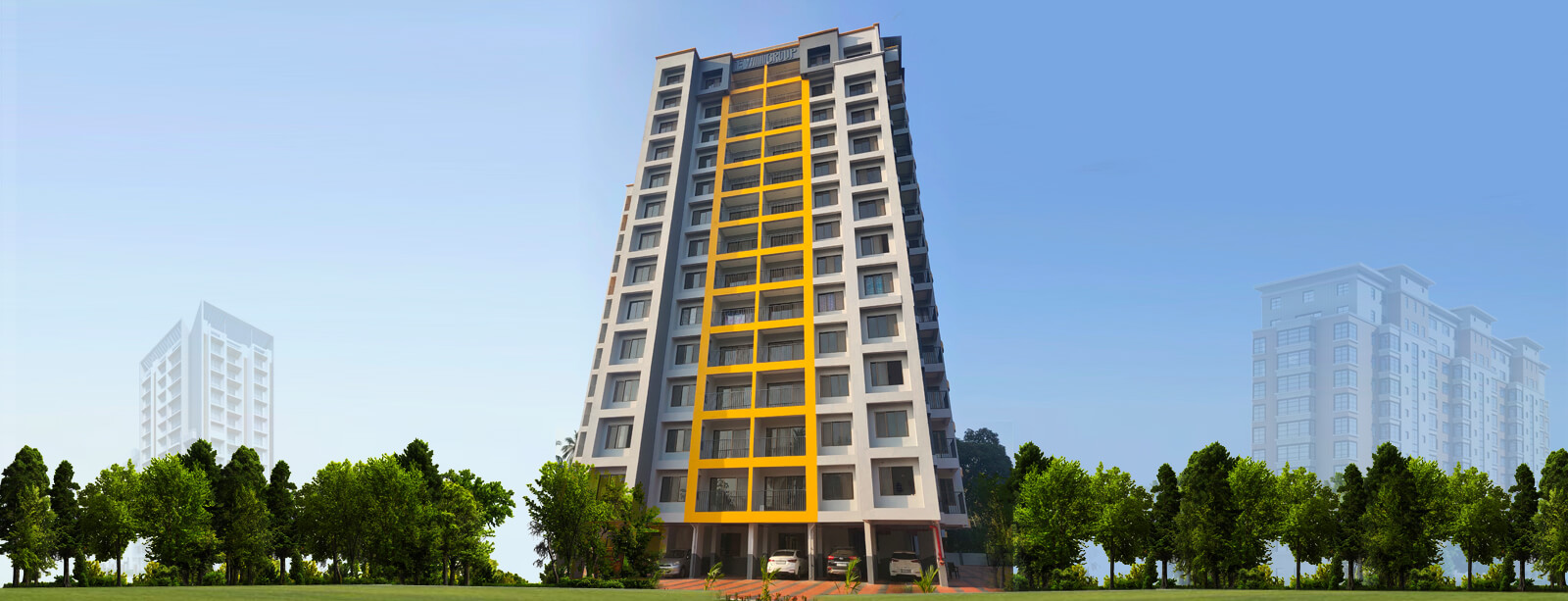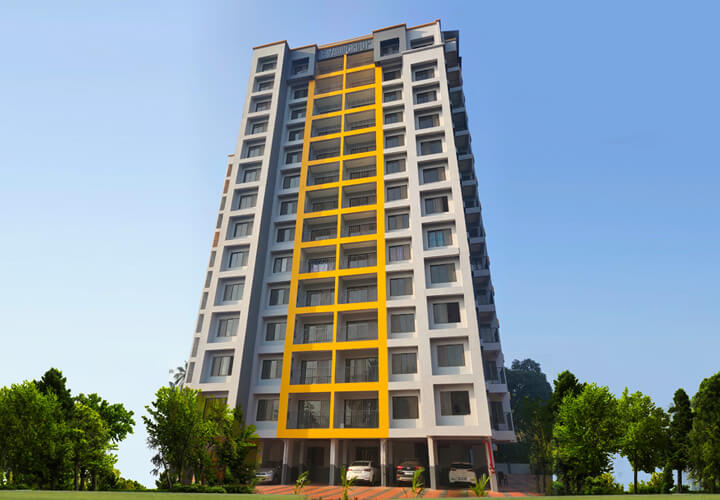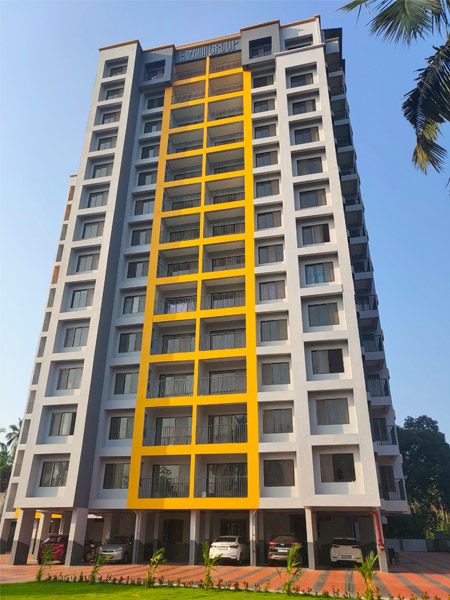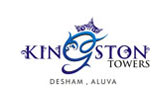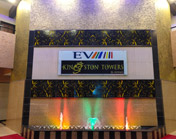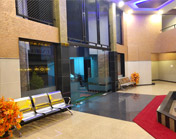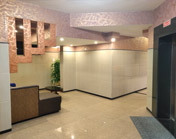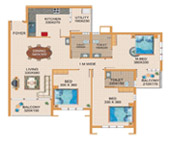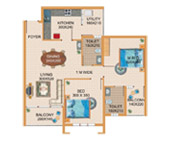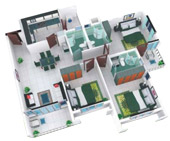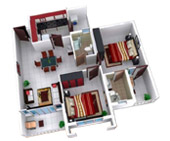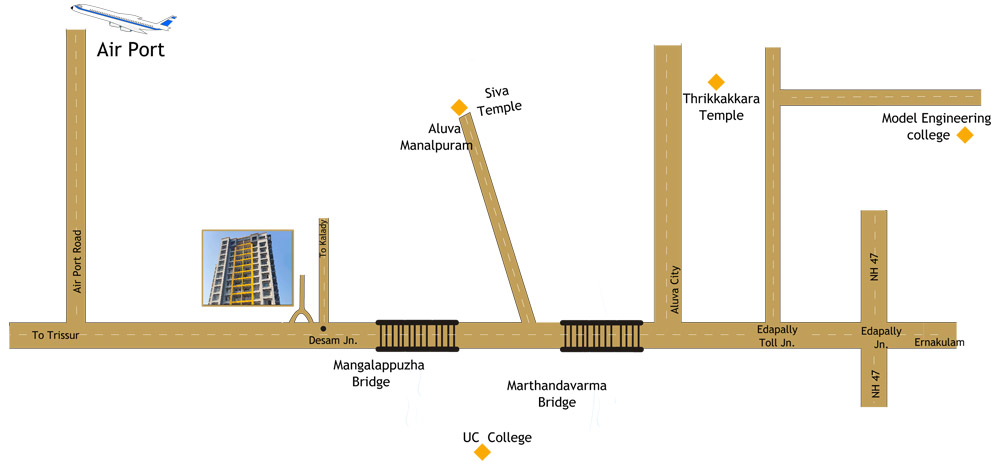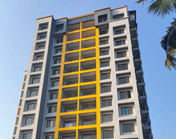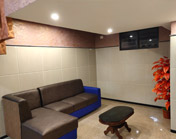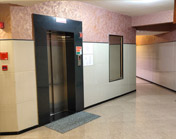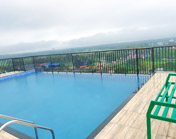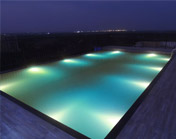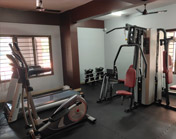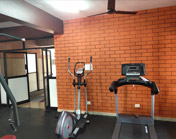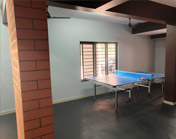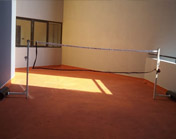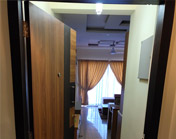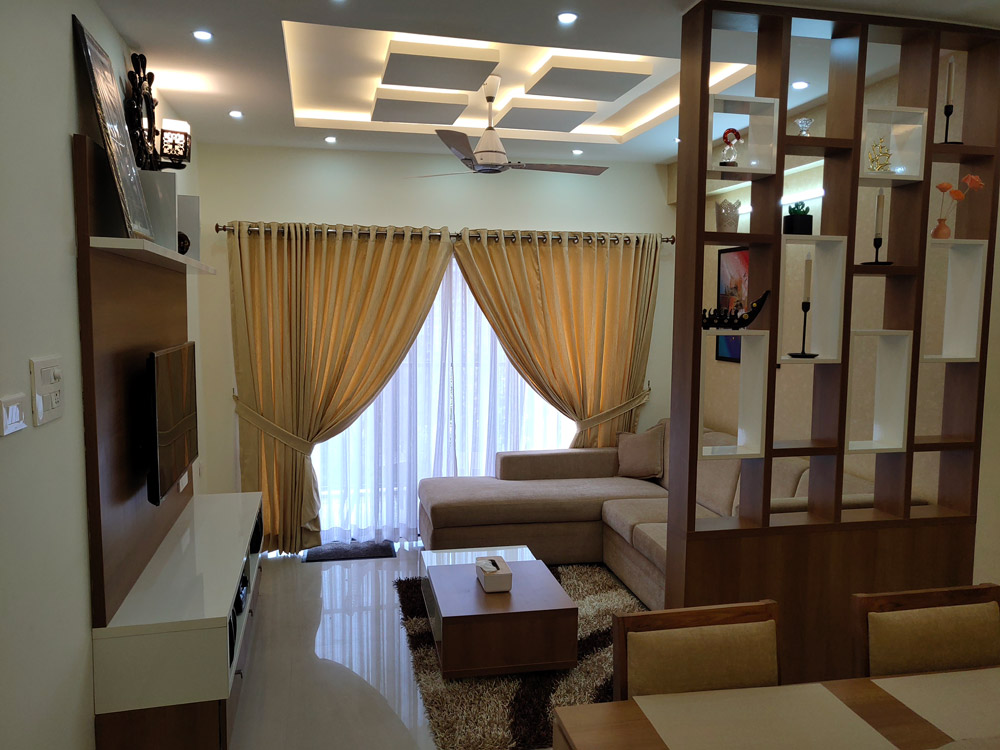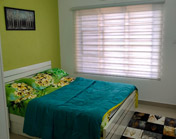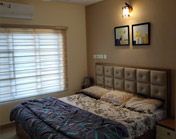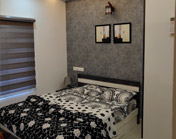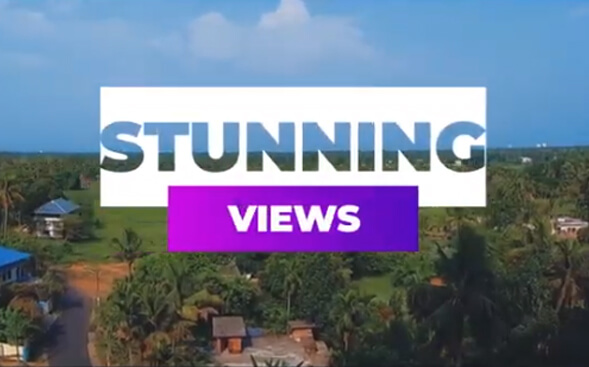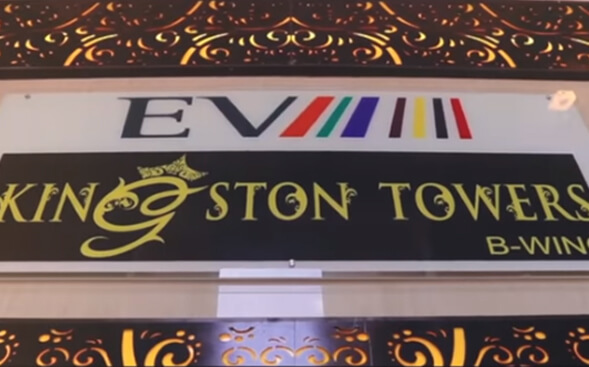floor plans
amenities
-

Infinity Sky pool
on 15th Floor -

2 Multi-purpose recreational halls
for Cards Room -

Badminton Court
-

Fully Equipped
Multi Gym -

Large Multi station
Children Play Ground -

Biometric
Access Entry/Exit -

Jogging Pathways
through-out the Plot -

Landscaped Gardens
-

24/7 DG Backup
-

24/7 CCTV Security
-

100% Covered Car parks
and 20% Guest Car parks -

Automatic Rescue
Device Elevator -

2 Nos. of Elevators including
1 service Elevator -

2 Nos. Staircase in each
Tower with one Emergency-Exit
specifications
- FOUNDATION : Ultra strong earthquake resistant RCC Piles, resting in hard strata.
- SUPER STRUCTURE : RCC framed Structure with best quality bricks.
- INTERIOR WALL FINISH : Plastered & Putty finished with top range Acrylic paints.
- APARTMENT FLOORING : Best Quality Vitrified tiles. Anti skid tiles for toilet floor.
- DADOING : Full height border pattern ceramic dado tiles in toilet. 60cm high dadoing for kitchen counter.
- DOORS & WINDOWS : All doors with high quality, country wood with panelled shutters. Colour anodized Aluminium sections with super sliding panels for windows/ventilators and Door windows to balconies.
- SANITARY FITTINGS : Designer range EWC’s and matching wash basins. Good quality CP fittings for water supply. Common toilet facility with IWC as standard.
- PROTECTIVE GRILL : SMS Guard Grills to be provided for all windows.
- KITCHEN : Granite top counter with Stainless Steel sink.
- WATER SUPPLY : KWA water supply with sump tank and O.H. Tank for drinking. Treated ground water for all other purposes. Rain Water harvesting, Sewage & Water Treatment Plants on site. Underground water tanks with excellent Fire-Fighting System.
- ELECTRICAL WORKS : Concealed wiring with designer switch boards of modular type. Lightning Protector on roof floor provided.
- ELEVATORS : Total 6 Nos. provided. 3 in each Tower including two stretcher Lifts. 4 Staircases with 2 Emergency Exits.
- GENERATOR BACK UP : For emergency lighting in common areas, lifts and pumps.
- INTERCOM : For each flat from Security cabin and office.

